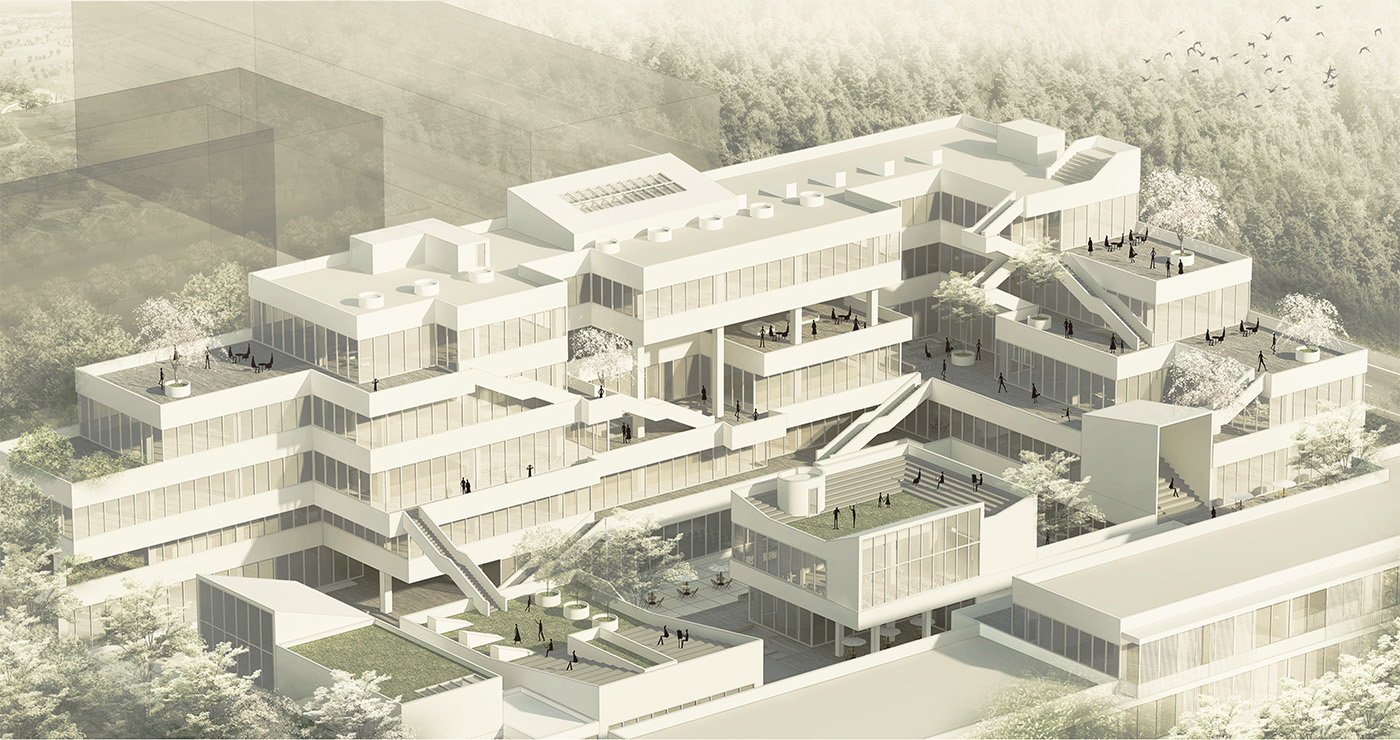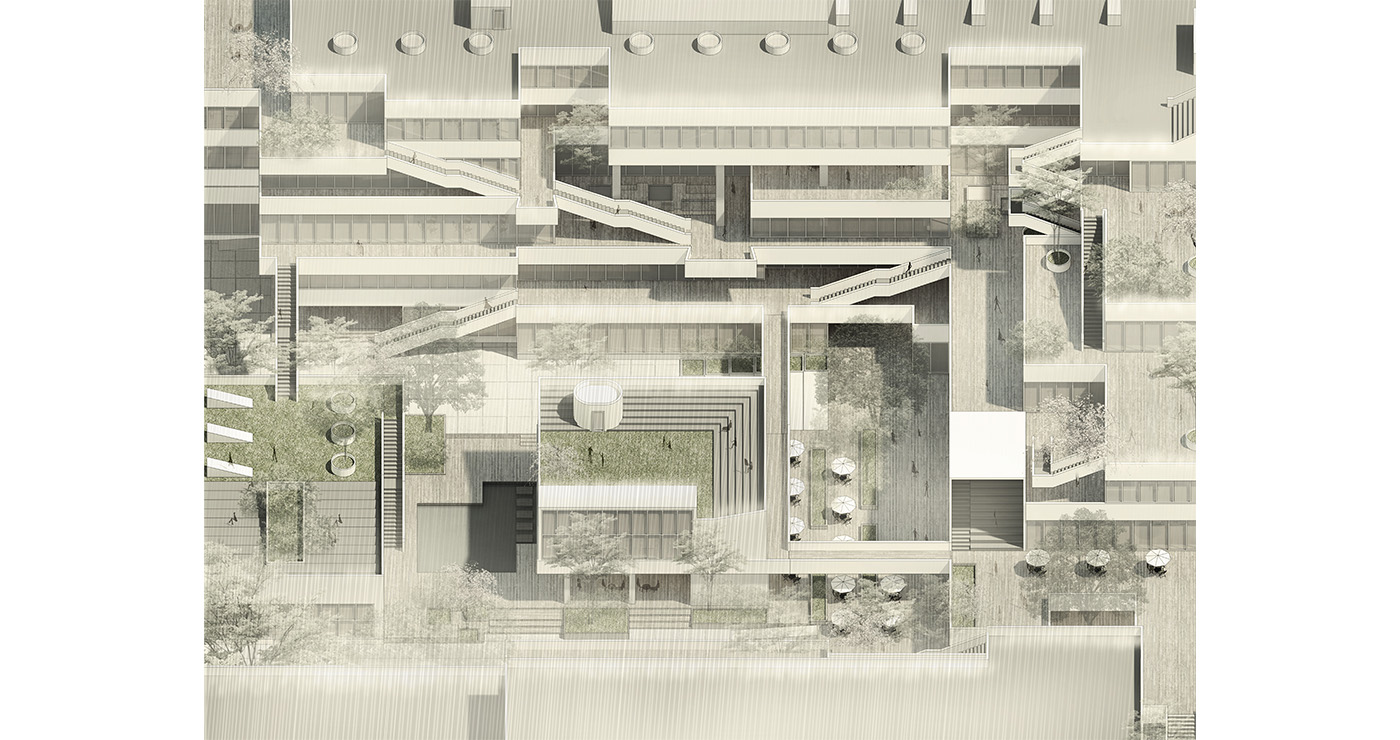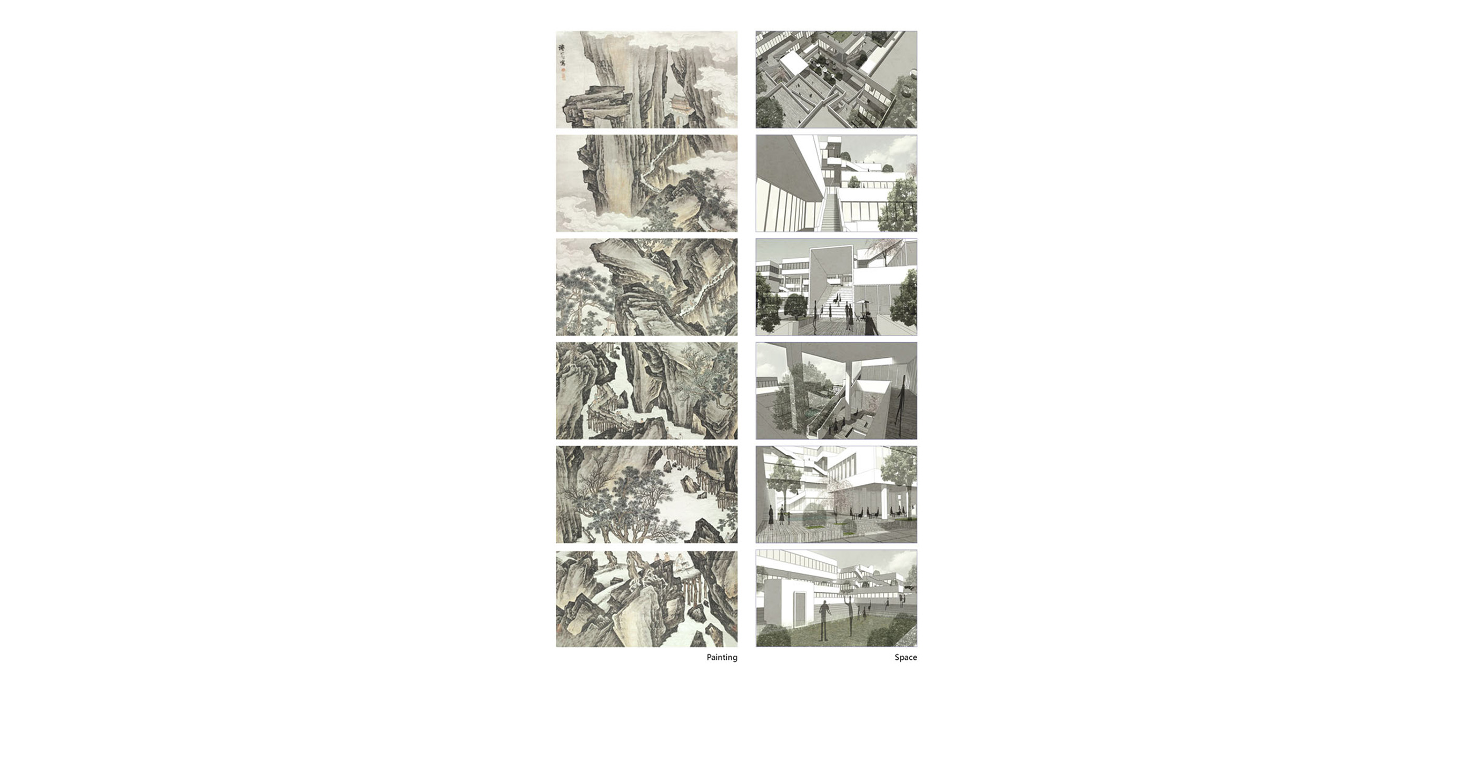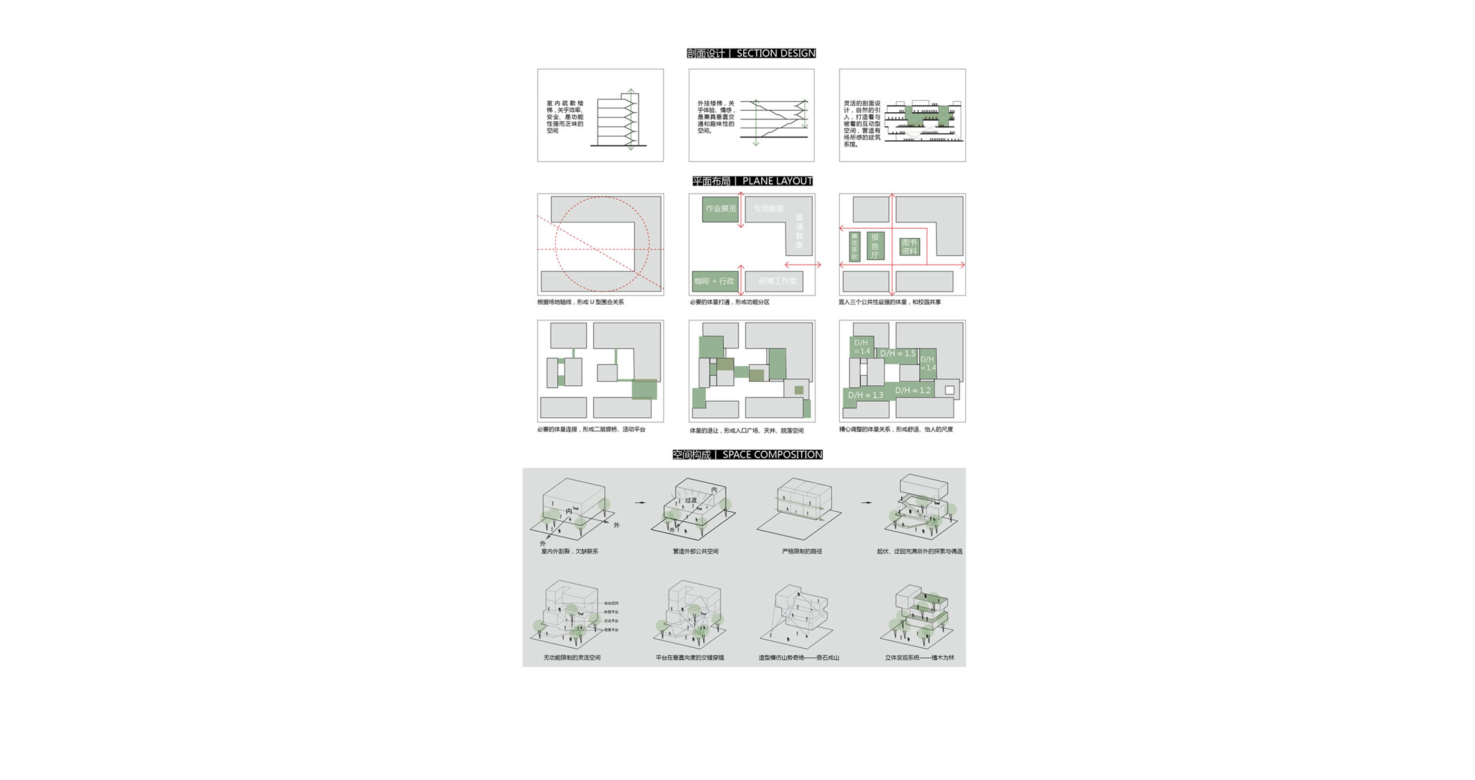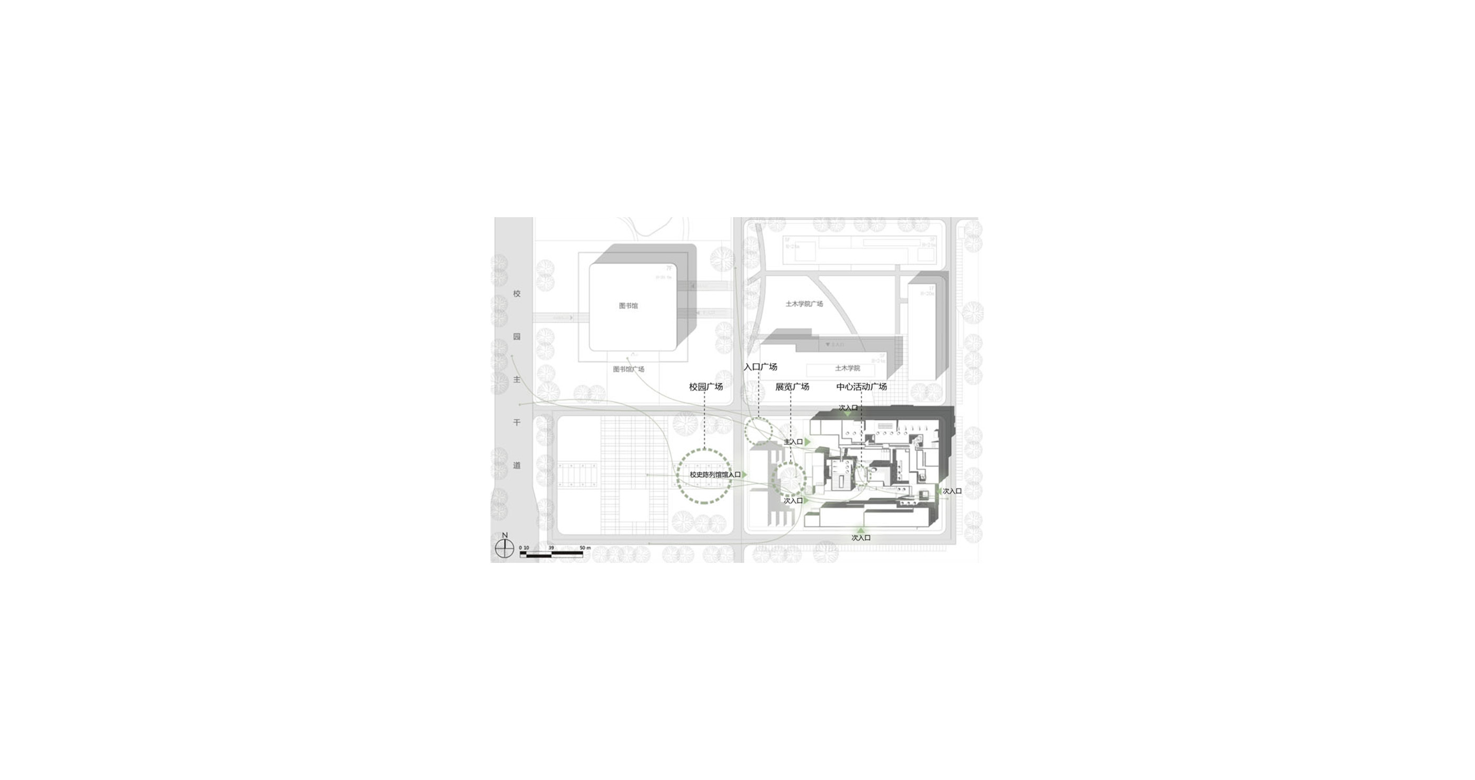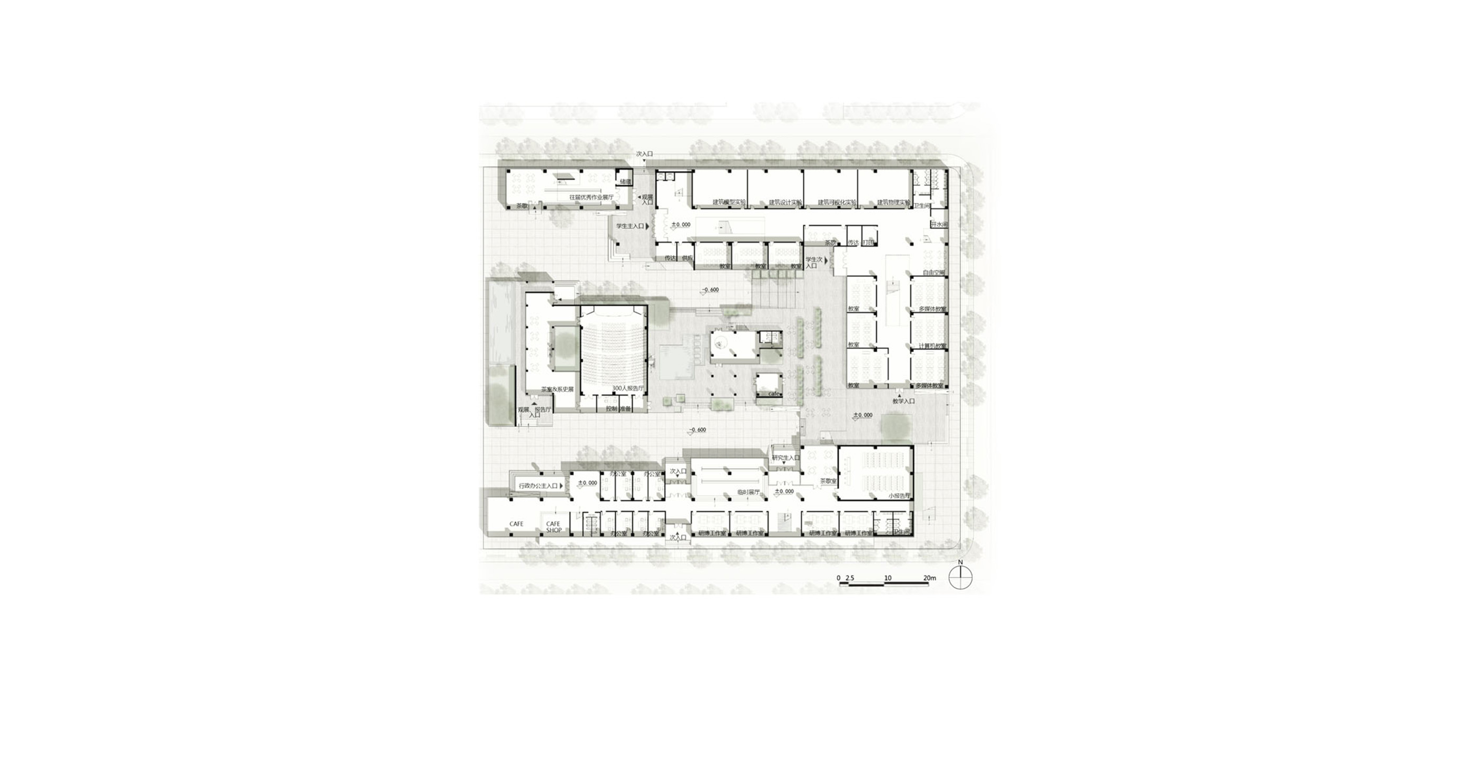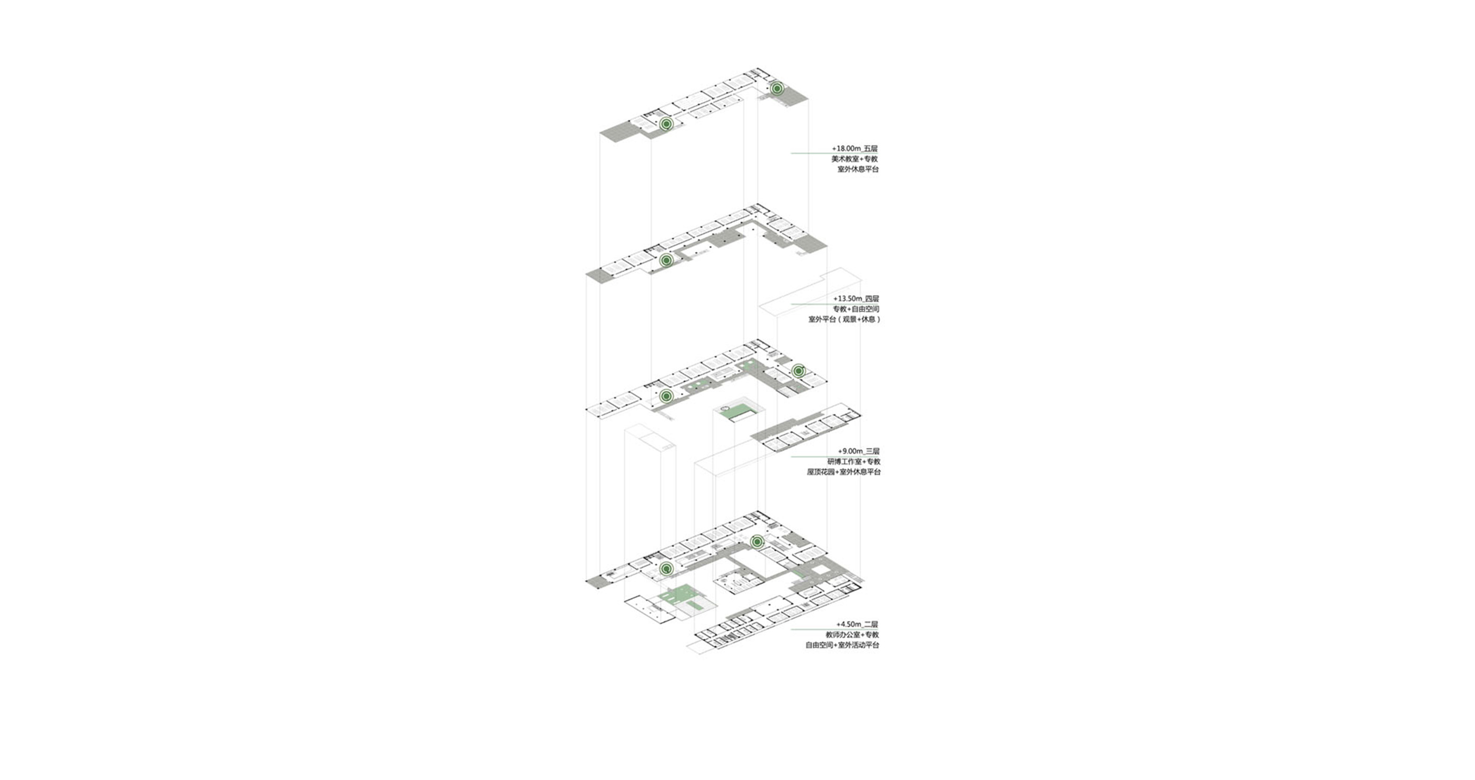Department of Mountain and Forest
Department of Mountain and Forest

Department of Mountain and Forest
The 2014 AUTODESK REVIT Cup National Sustainable Architectural Design Competition for College Students is jointly sponsored by the National Colleges and Universities Discipline Professional Steering Committee, Architectural Digital Technology Teaching Working Committee, and hosted by School of Architecture at Beijing University of Civil Engineering and Architecture.The theme of the competition is the Pavilion of Architecture Department in the dream, which is the place that students in the department of architecture are most familiar with and understand. It is the place where architecture road enlightens. In this place where elites gather, it contains the desire of most students for architectural knowledge. Every student in the department of architecture has a favorite pavilion of architecture department in mind. It may be an interpretation of local history and culture, an expectation for scientific and technological progress, or even a vision of the future world. It's a dream for every student in the department of architecture to design and build a bright future with his or her own hands.
Through a lot of research on educational buildings, we have reached an important conclusion: traditional education buildings, especially for places such as the Pavilion of Architecture Department, which are extremely in need of communication, are seriously lacking in external public activity spaces, and the relationship between nature and architecture is often rigid and fragmented. Thus, we give an ideal design answer of "Department Pavilion of Mountain and Forest".
We have elaborately designed diversified public spaces in the Department building, including the atrium, patio, courtyard, roof terrace and communication venue. These public and outdoor spaces are staggered in the vertical direction, and organically connected through the outdoor walking system. By creating a sociable and relaxed space atmosphere, the students in the department of architecture are active in their daily tense learning atmosphere. Different from the rigid facade of traditional buildings, the boundary of " Department Pavilion of Mountain and Forest " has been blurred and replaced by the architectural pavilion that maximizes the observable, habitable, and sight-seeing nature of nature.
Type of Project: Educational Building
Time: March- June 2014
Location: Daxing District, Beijing
Construction Area: 15000㎡
- - info
