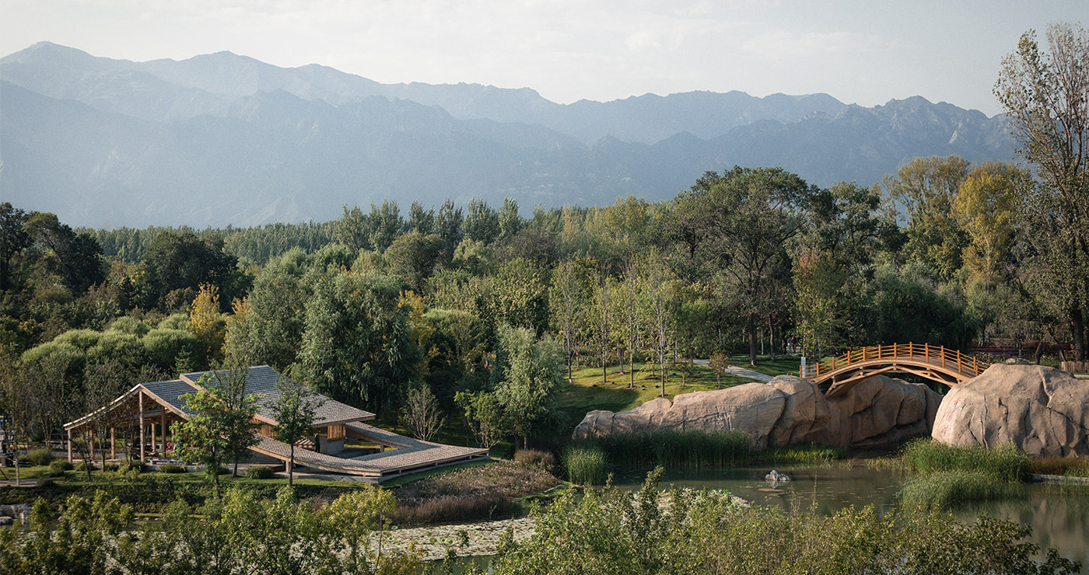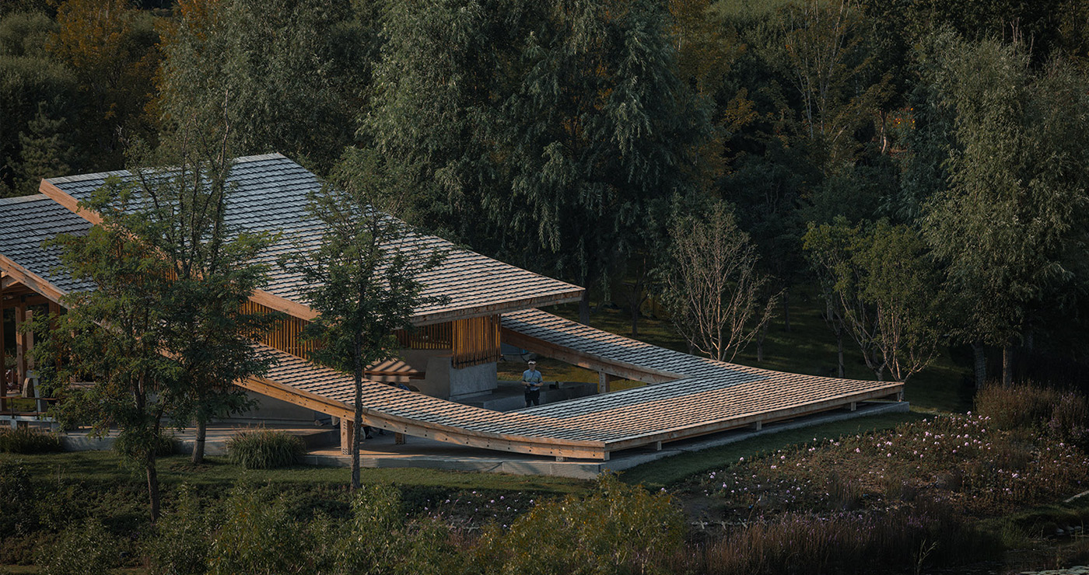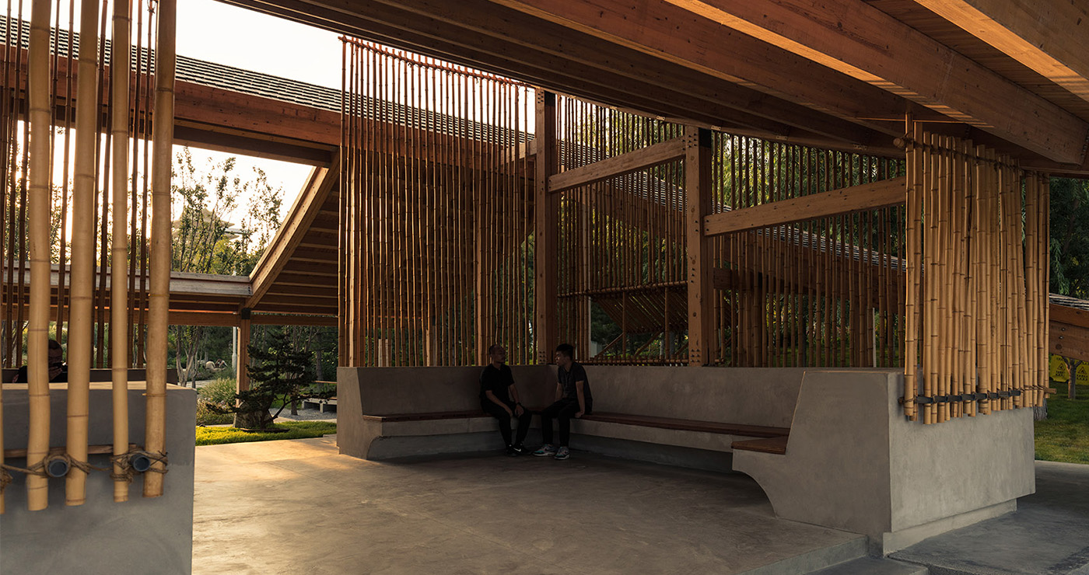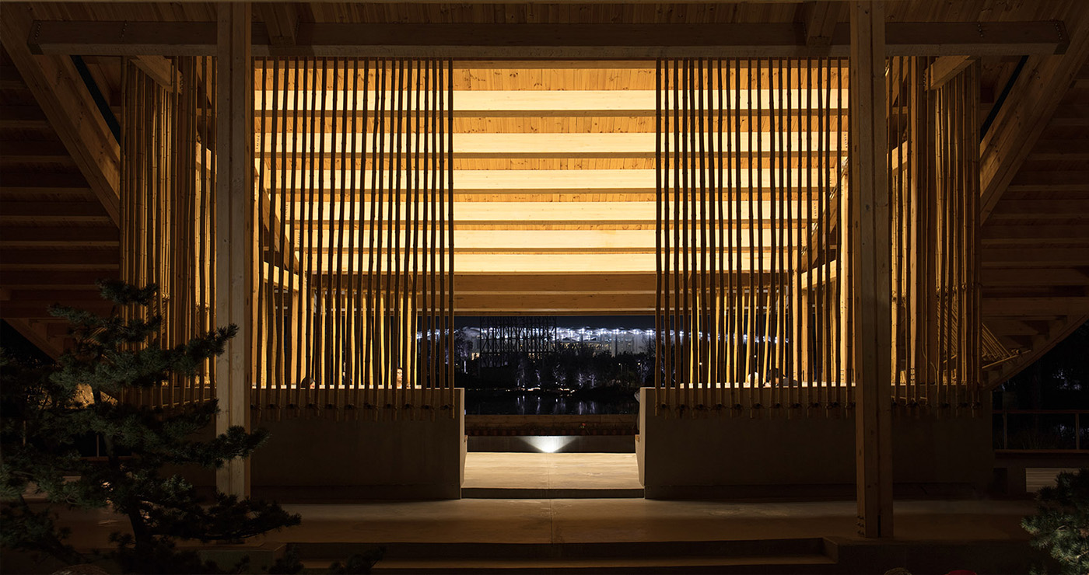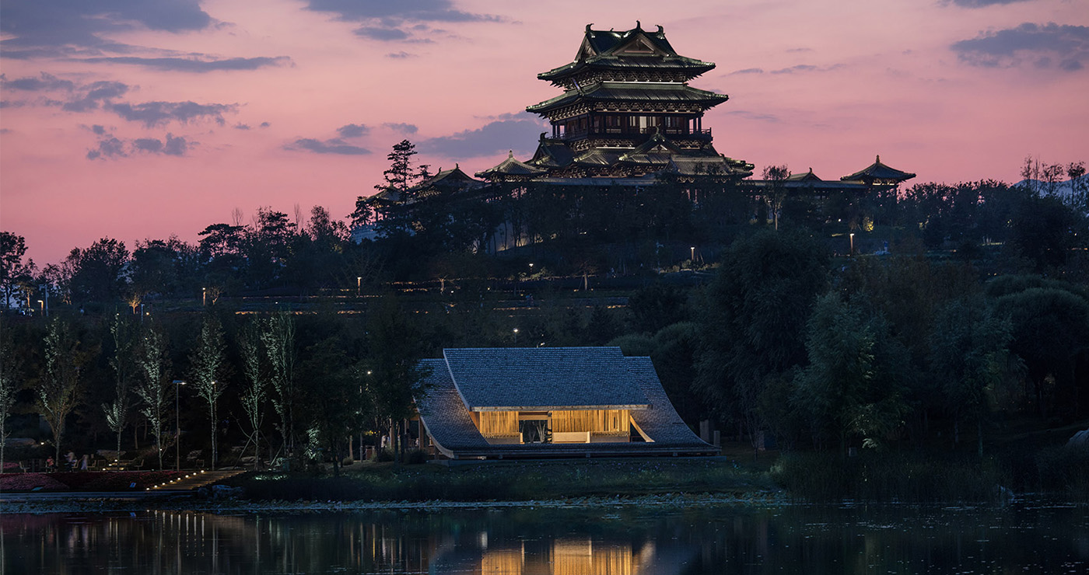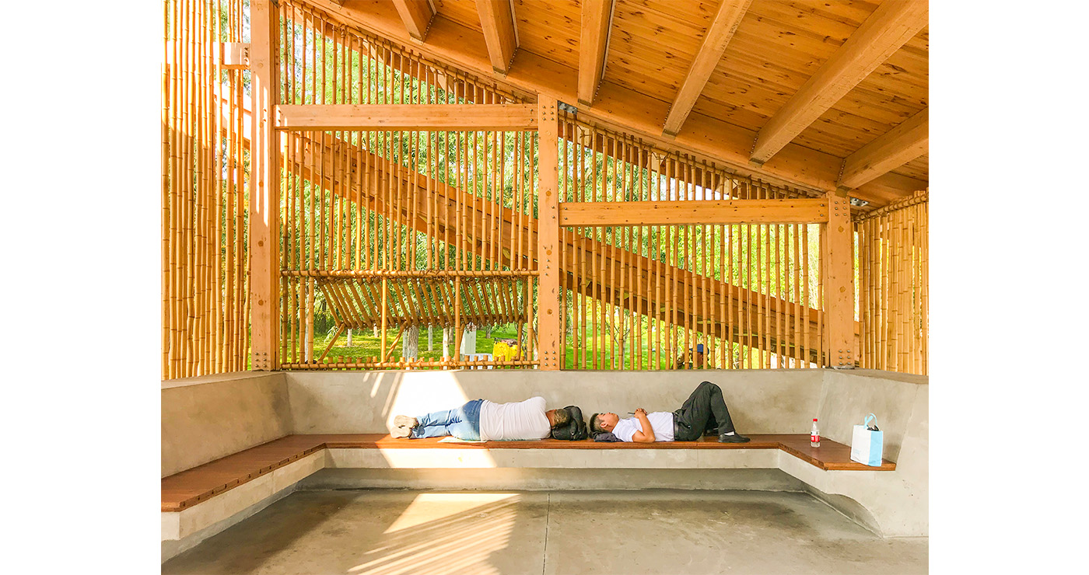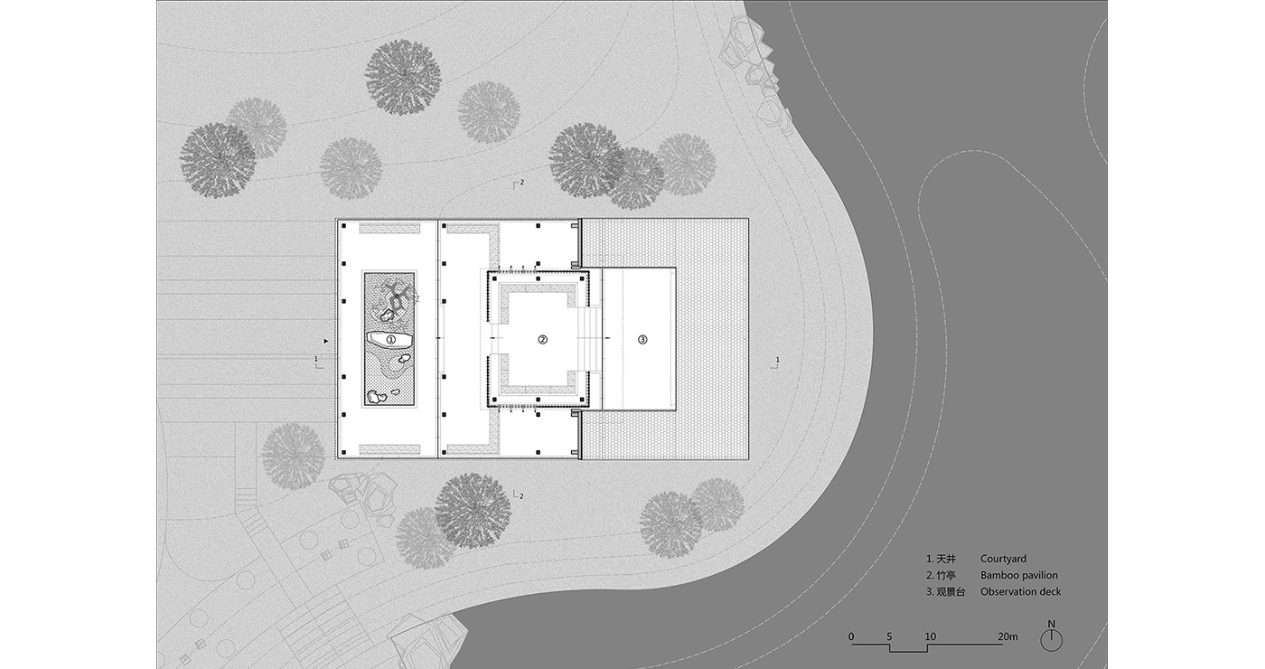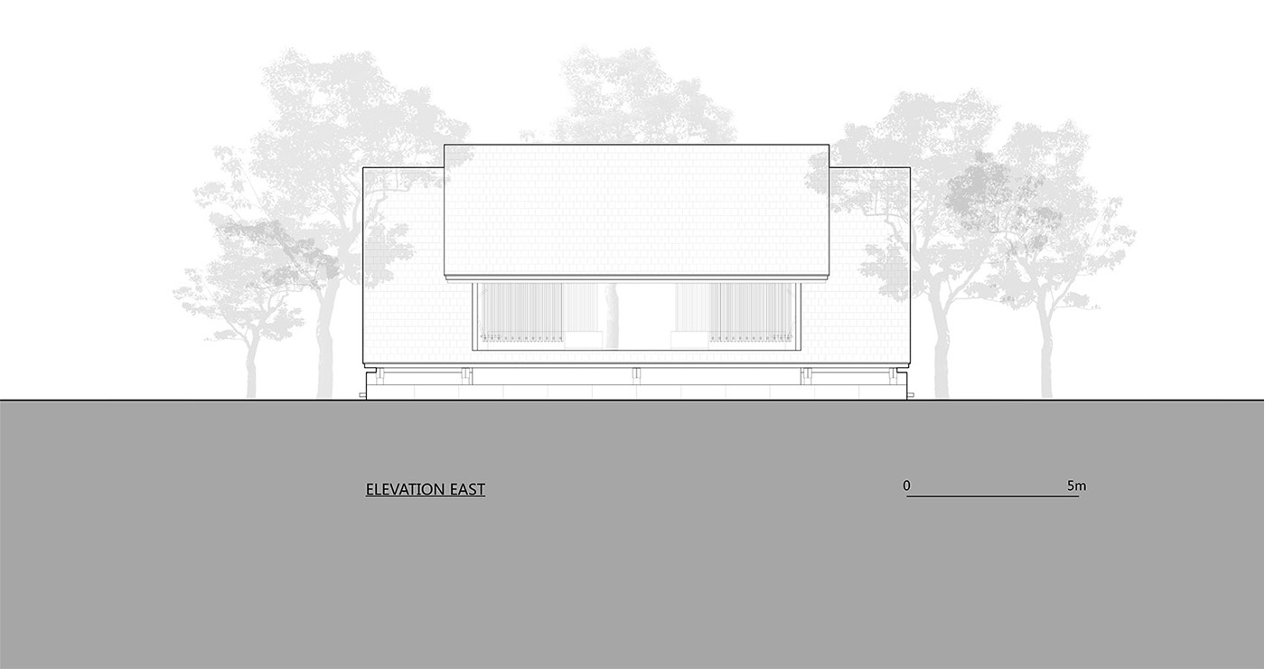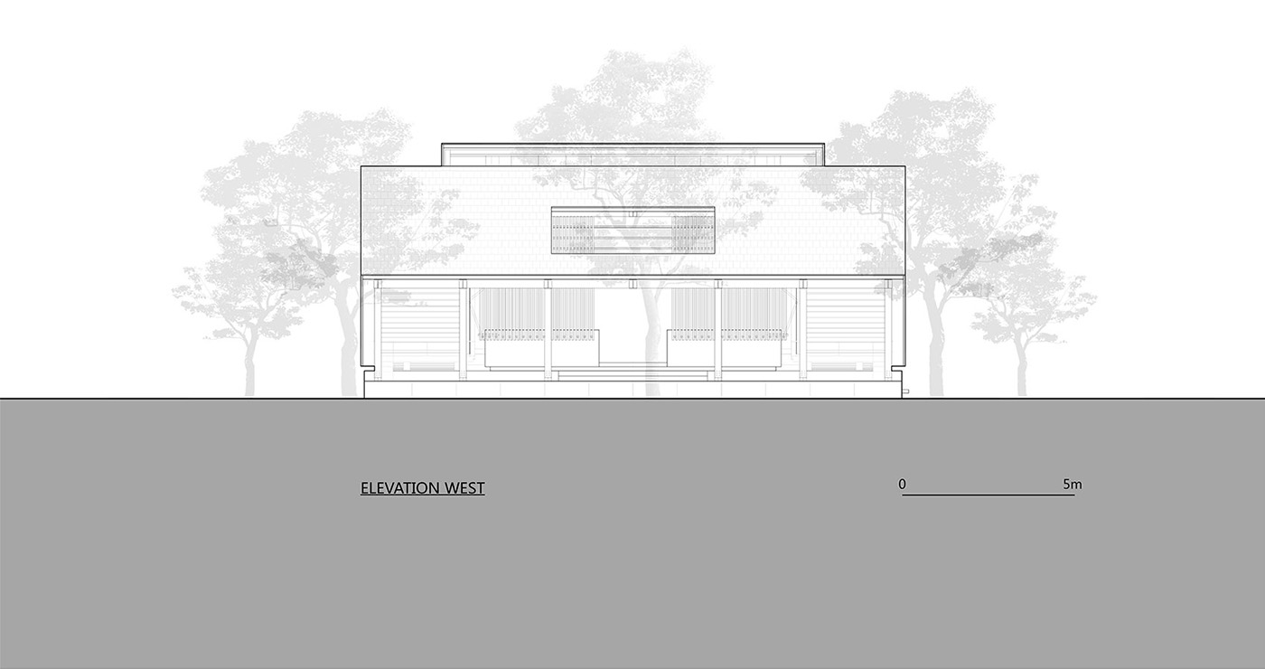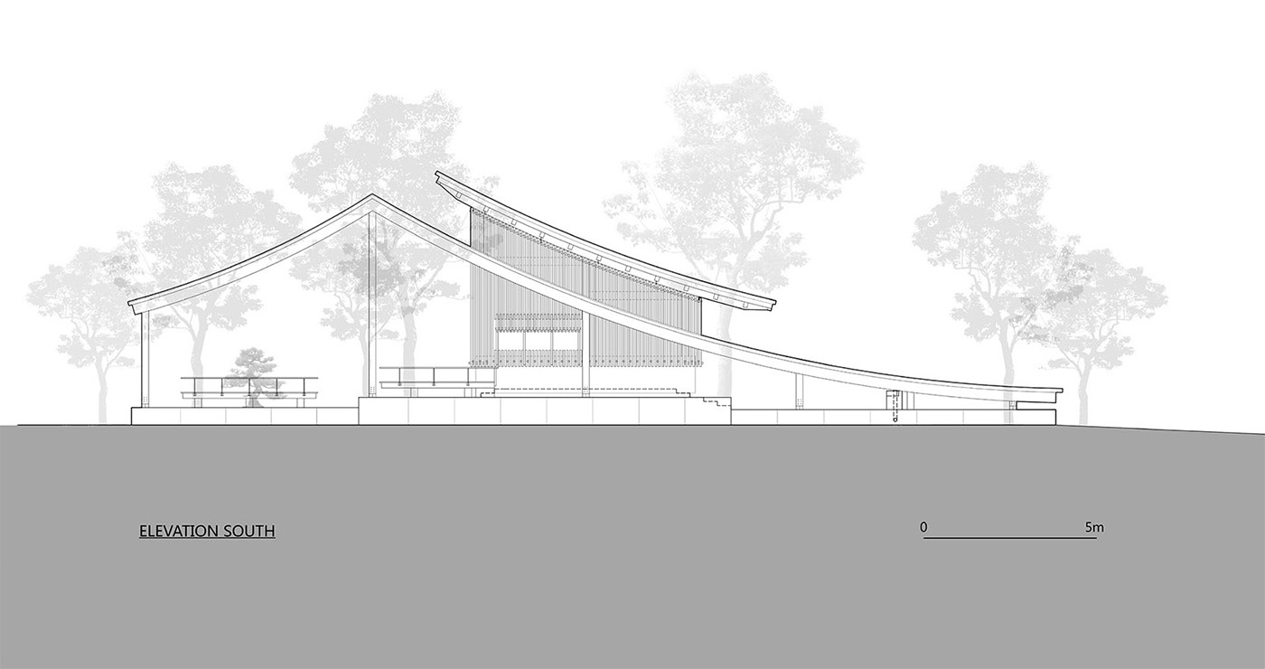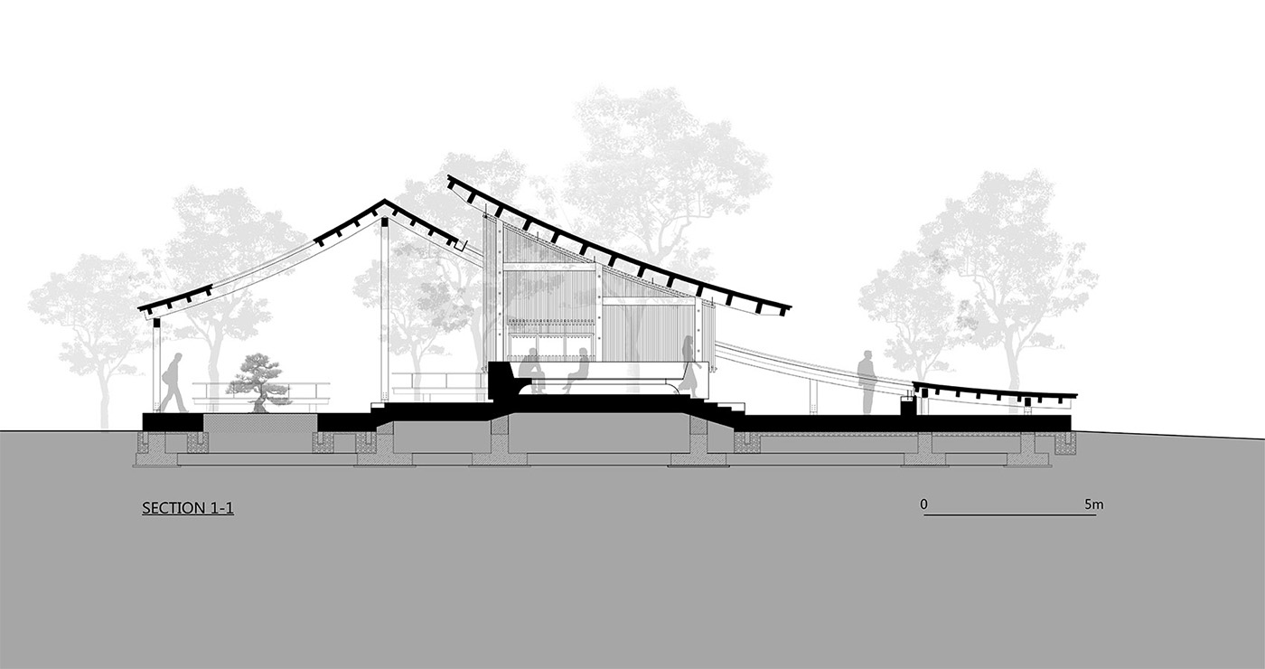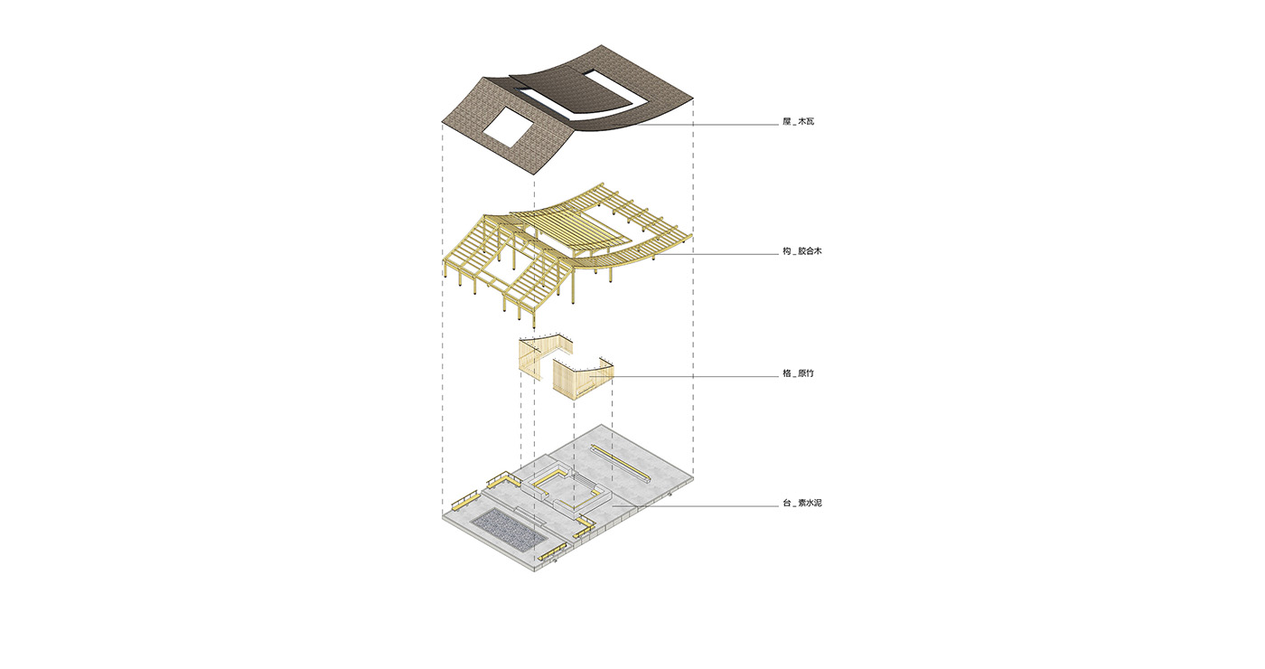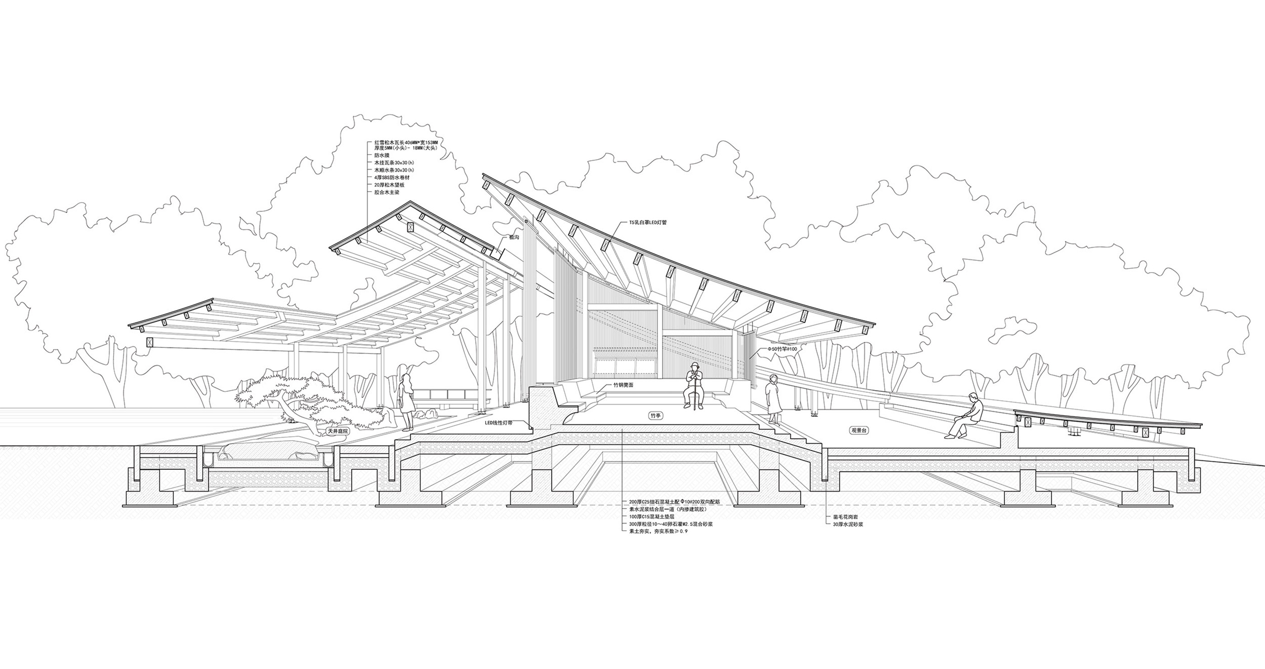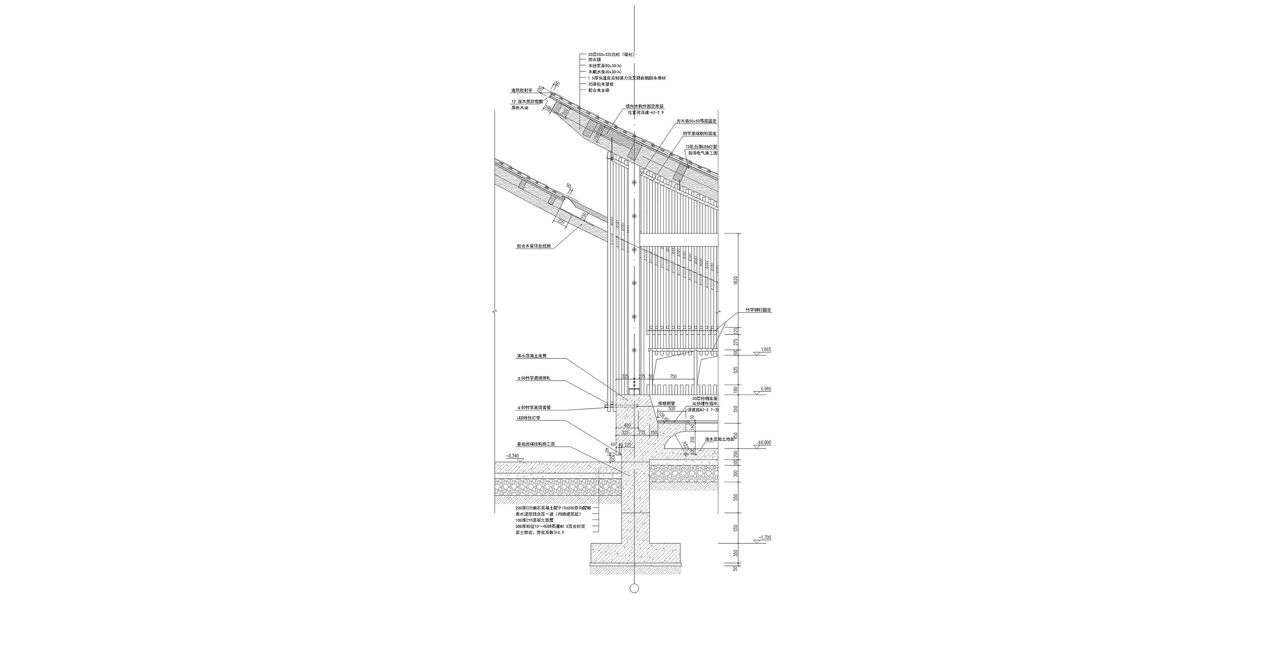Water Front Graceful Pavilion
PrefaceThe 2019 World Horticultural Exposition in Beijing, China has come to a successful end. During the exhibition, we built a waterfront building for visitors to stop, rest and enjoy the scenery. The building is located on the side of Guirui lake. We named it ” Water front graceful pavilion ” to practice and innovate the traditional culture and interest.
The construction site is a gentle slope on the lakeshore, surrounded by dense forests and separated by water, adjacent to the National Pavilion of China, the focus of the park. Standing in the north of the second floor terrace of the China Pavilion, with mountains and lakes in the distance and forests in the layers, the tourists are hidden between the islands on the lake bank, which looks like a dynamic picture of Chinese classical landscape. In order to convey the concept of Chinese traditional space design, we pursue the landscape and human settlements in the paintings of Dong Yuan, a great painter in the world of painting. We have determined the design strategy of “walking, watching, living and traveling”.
A typical roof construction of the World Horticultural Exposition
Our design intercepts the double slope roof of the house in the traditional Chinese landscape painting, draws a plausible roof in the site, covers it on the site, looks like a hillside beside the water, and forms the pattern of matching the ponds. The mountain wall is fully opened to reveal the travel flow line under the house, passing through four groups of spaces: forest, courtyard, bamboo hall and platform. From the other side of the lake, visitors seem to enter from the house, pass through the mountains, and reach the water side, completing the sensory experience of walking, looking, living and traveling. Buildings are like mountains but not mountains, like houses but not houses. They talk with nature and have their own advantages. One slope of the house towards the main road shall be selected to maintain the normal cornice height, the other slope towards the lake, and the roof shall extend directly to the water surface, almost close to the ground. The high and low state of cornice, far away from Yongning Pavilion, close to Guirui lake, echoes into fun.
Wood and bamboo construction, follow up device
Natural materials such as wood and bamboo are selected as the main materials of teahouse building, which respectively constitute three building elements: wooden frame, bamboo wall and tile roof. The building structure adopts the heavy wood structure system and the modern glued wood molding ability to solve the roof reverse curvature shape. The splicing of beams and columns is factory processed and installed on site, so as to meet the tight schedule of the exhibition. The bamboo wall is projected from all sides of the cement platform base to wrap the space like a bamboo curtain. At the same time, with the help of the contrast between the darkness under the big roof and the brightness of the outdoor environment, the forest scenery and lake scenery are transmitted from the bamboo wall and overlapped with the bamboo wall. The modern method of using wooden watch board with waterproof layer and hanging wooden tile on the roof reduces the weight of the roof and achieves the material saving of the wood structure compared with the traditional method of laying blue tile with wooden watch board mortar. The building materials are guided by the circumstances, with shape and system, and a few sketches outline the simple and leisurely state of waterfront architecture.
Keep quiet in a noisy neighbourhood
After the opening of the Expo, tens of thousands of people visit the park every day, the Guirui Lake China Pavilion, the Yongningge sea of flowers terrace and Guirui theater constitute the sightseeing route around the lake, where tourists come and go, shuttling and weaving. Looking from the north of the second floor terrace of China Pavilion, tourists step into the “Yanbo small building”, all of which are hidden in the roof, as if isolated from the outside world, and find a quiet and leisure in the bustle of the Expo. Occasionally, tourists stand on the platform, and the curved and low form of the building constructs the birth image of “mountain pass to be crossed”. Between the distant mountains and the near water, such as a boat like hut, enjoy in the water as in the painting.
Type of Project: Architectural Design
Time: April 2019
Location: Yanqing District, Beijing
Construction Area: 420㎡
